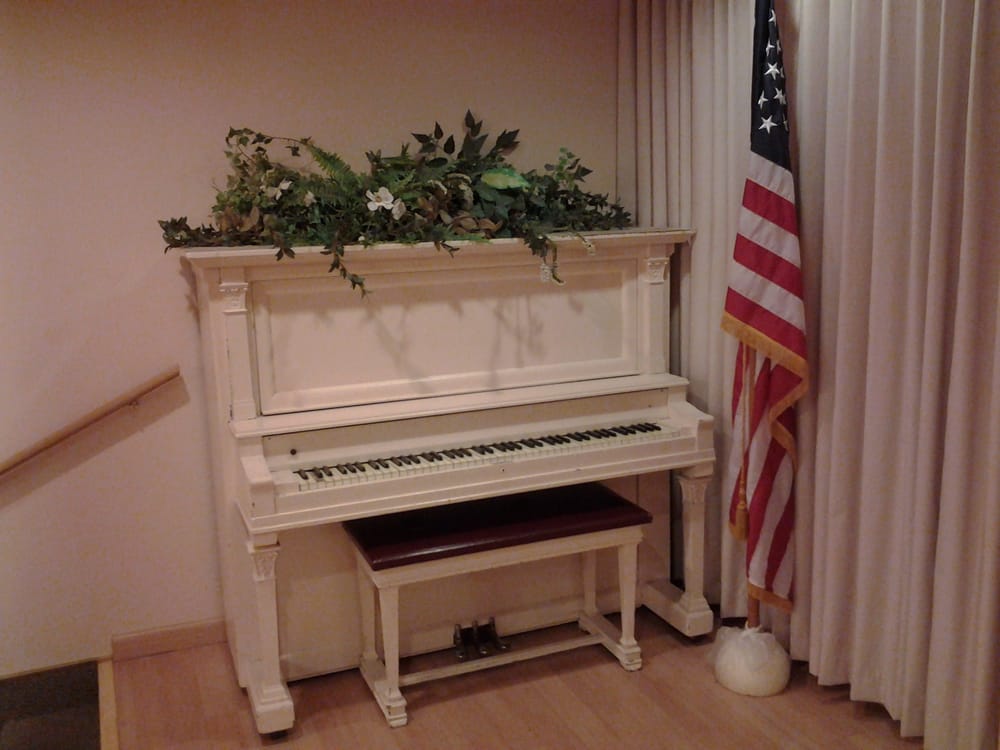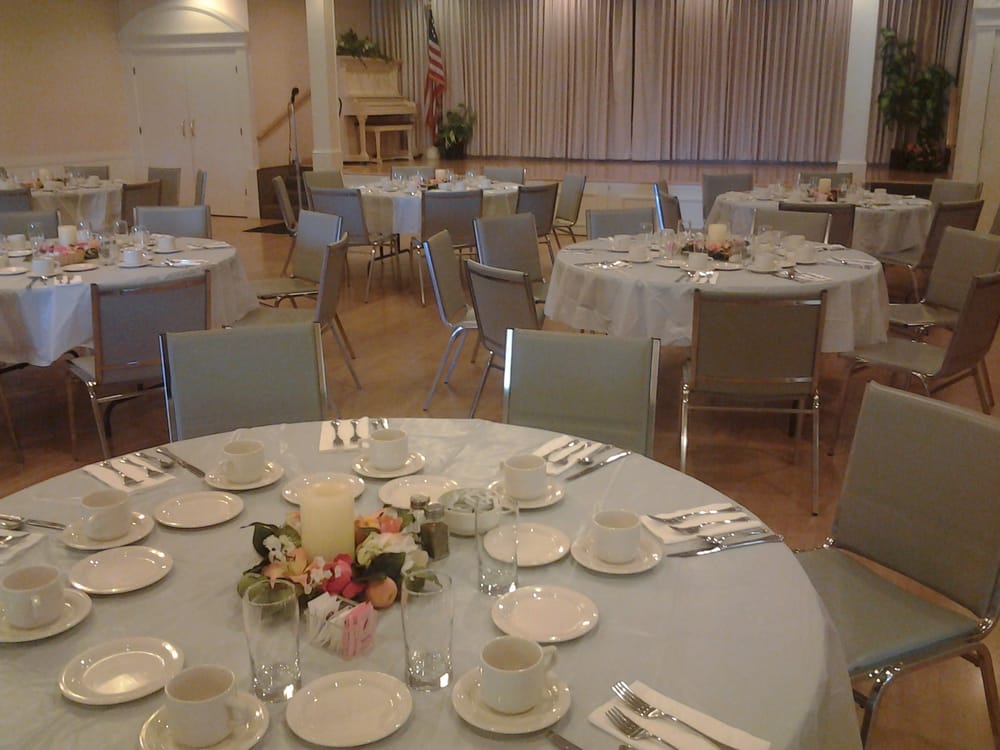Thank you for considering the Orinda Masonic Hall for your special function.
We are located in beautiful Orinda California and are available for all your events. Our building is modern with beautiful landscaping and always spotlessly clean.
The Orinda Masonic Hall is the perfect gathering place for weddings, receptions, banquets, galas, seminars, conferences, business meetings, fundraisers, and cultural festivals.
We are taking steps to help prevent the spread of COVID-19. The health and safety of our guests and community is one of our top priorities. We are working carefully to implement and follow best practices to make your rental experience safe and enjoyable. We are ready to host your function with reasonable pricing plans available depending on your needs.
CONVENIENTLY LOCATED
Our Hall is located within a radius of two miles from downtown Orinda, which hosts plenty of restaurants, shops, and a movie theatre built in 1941. There is plenty of on-site parking and the lodge is within walking distance to BART. Orinda’s many parks and trails make it a destination for many Bay Area hikers and naturalists. In 2012, Orinda was ranked the second most friendly town in America by Forbes!
OUR FACILITY & AMENITIES
- Our Banquet Hall is a 2000 sq ft room (49’ x 59’) with a built in audio visual system, stage and piano.
- Rental includes tables and chairs with seating for 130 and a total room capacity for 200 people.
- On-site parking at the Orinda Masonic Lodge.
- Within walking distance to BART.
- Full restaurant-style professional kitchen.
- Beautiful patio area with benches surrounded by relaxing landscaping.
- Audio/video equipment for presentations, including projector, screen, DVD.
- Wifi throughout the building
- Rental includes round tables that seat eight per table
- Our large restrooms are wheel chair accessible
OUR COMPREHENSIVE FACILITY OFFERS MANY POSSIBILITIES FOR
Weddings (small or large)
Receptions/Banquets
Seminars
Conferences
Business meetings
Fund raisers
Cultural festivals and other assemblies
CAPACITY
The combined banquet rooms offer:

Banquet Hall (49’ x 59’) is a 2000 sq ft room with a built in audio visual system, stage and piano, and seating for 130 and a total room capacity for 280 people.
READY TO HOST YOUR FUNCTION?
PLEASE PROVIDE AT LEAST 2 WEEKS NOTICE*
* Provide sufficient lead time for such matters as getting a certificate of liability (insurance) or a liquor license, if required for your event.




